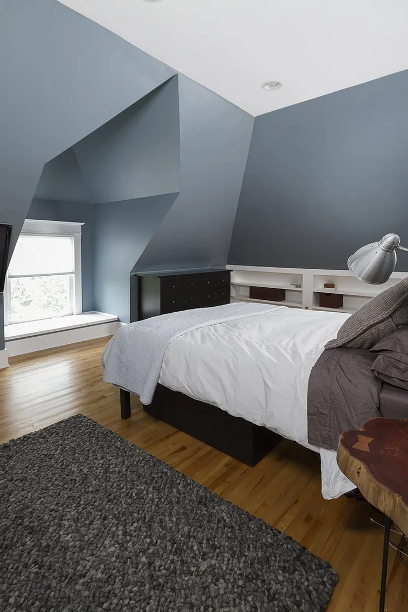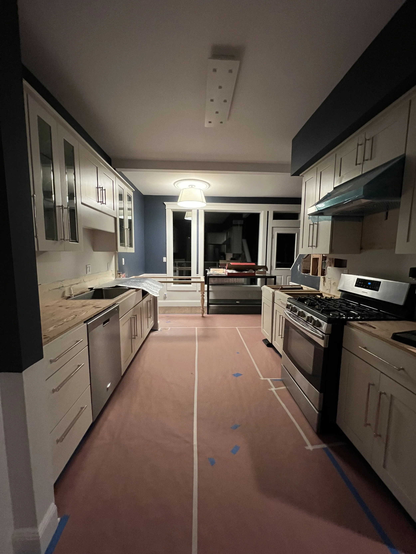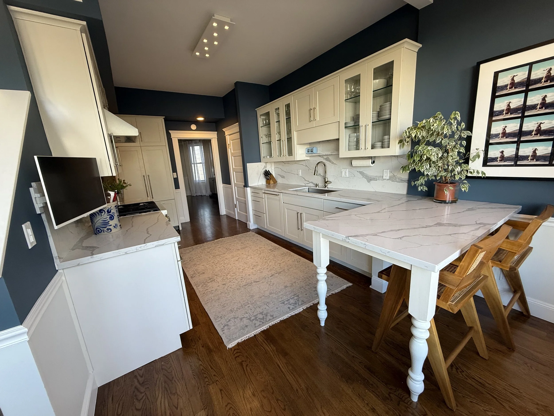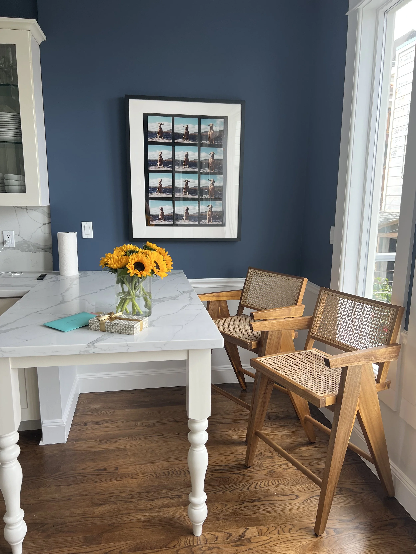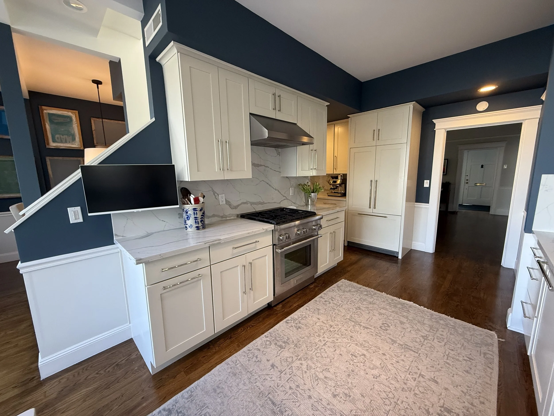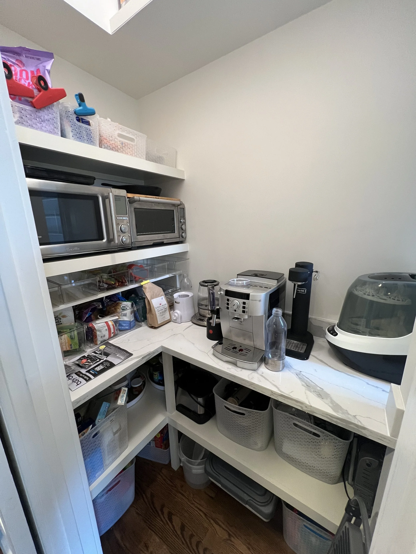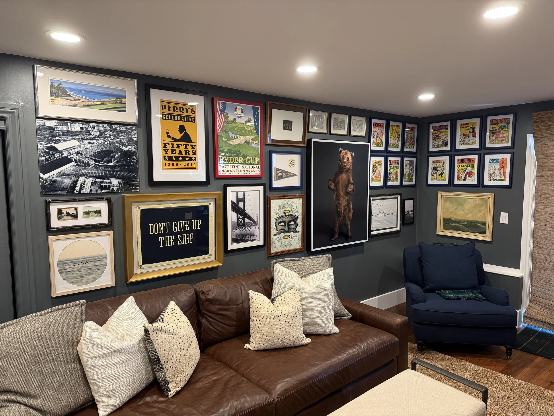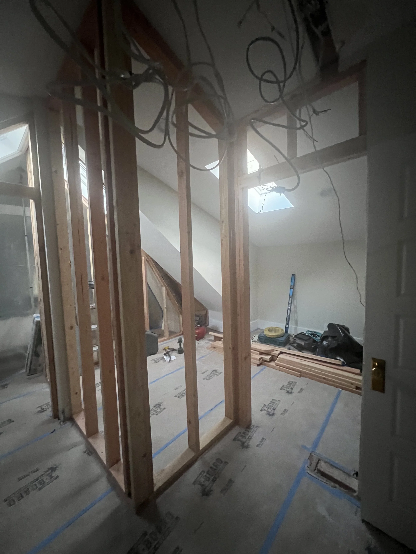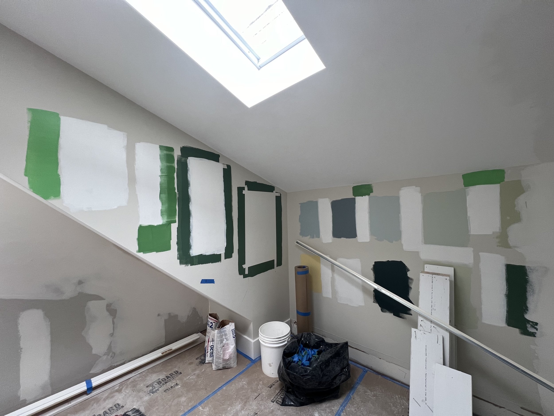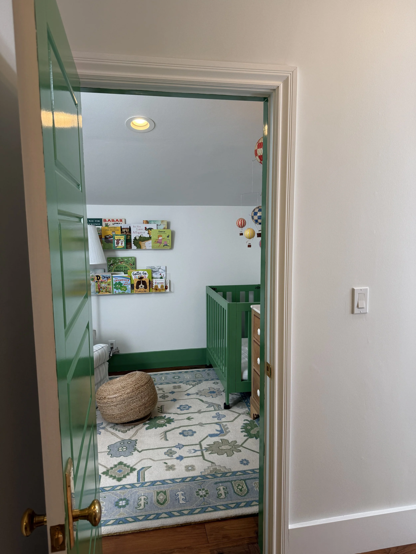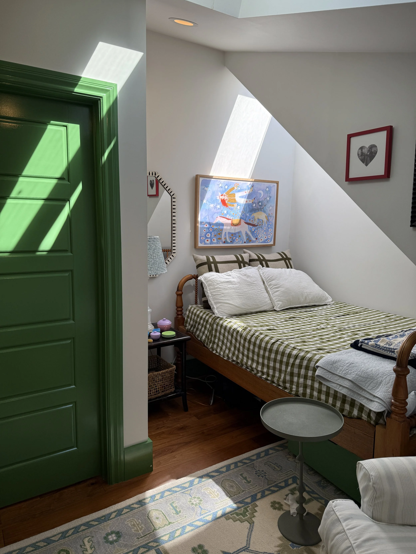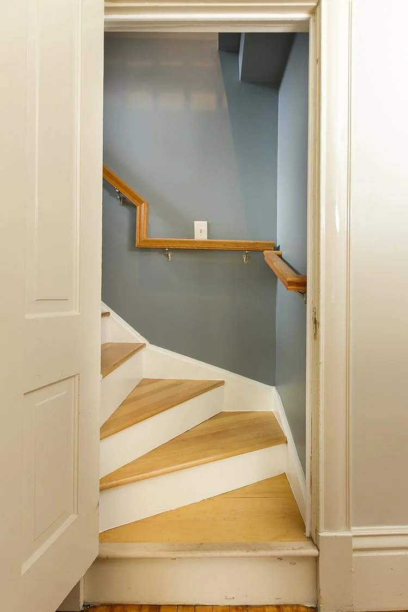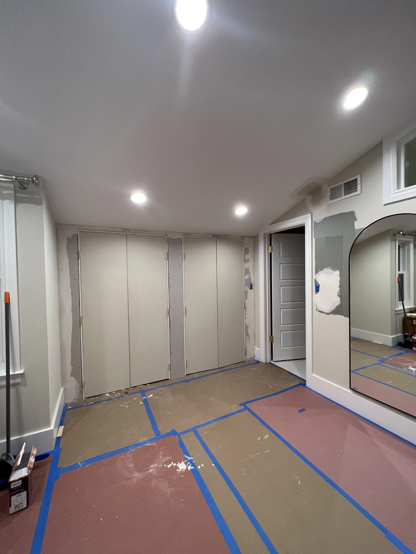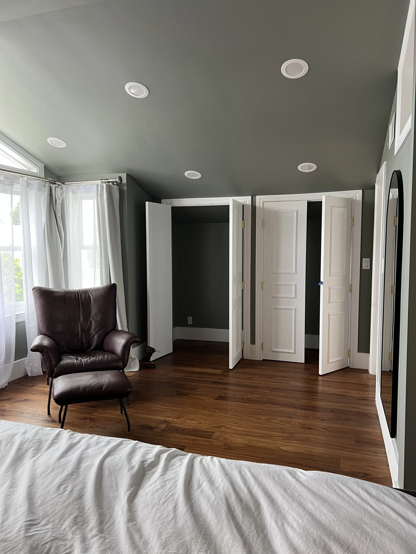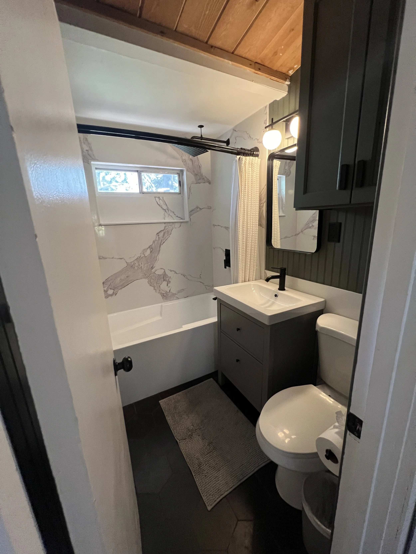Bringing Visions to Life – One Project at a Time
Welcome to our portfolio, where craftsmanship meets creativity. With expertise in home renovations, remodeling, and construction management, we take pride in delivering high-quality results tailored to each client's vision. From full-scale home transformations to precise, small-scale fixes, our work reflects a commitment to detail, durability, and design excellence.
Browse through our past projects to see how we turn ideas into beautifully crafted spaces. Whether you're planning a kitchen remodel, bathroom upgrade, structural addition, or outdoor enhancement, our portfolio showcases the level of quality and care we bring to every job.
Let's build something incredible together.
Scroll Through our Previous Projects
-
![Modern bedroom with blue accent walls, bed with white and gray bedding, wooden floor, gray rug, wall-mounted lamp, and small dresser under sloped ceiling.]()
Bedroom Update
Our direction was to preserve the character of the home while upgrading key elements to enhance both function and aesthetics.
- Carpet & Old Molding Removed
- Historically Accurate Wood Flooring & Molding Installed
- Custom Window Benches
- Built-In Shelving
The result is a beautifully restored space that respects the home's history while offering modern usability. A perfect blend of classic craftsmanship and thoughtful updates.
-
![Modern kitchen with stainless steel appliances, white cabinets, and dark countertops. Features a double-door refrigerator, oven, sink, and glass cabinet doors. Wooden floor and a view into an adjoining room.]()
Strategic Kitchen Upgrade
Before – Layout Challenges & Inefficiencies
- Refrigerator blocked a key walkway
- No designated area for trash and recycling
- The client was happy with the cabinets but needed better flow and function
-
![Modern kitchen with white cabinets and stainless steel appliances, including a dishwasher and stove. The floor is covered with protective paper and blue tape. The room features overhead lighting and a windowed back wall.]()
Strategic Kitchen Upgrade
During – Smart Redesign in Progress
We worked through several design iterations to tailor the kitchen layout to the client’s needs.- Extended countertops to form a functional peninsula
- Relocated appliances for better traffic flow
-
![Modern kitchen with white cabinets, marble countertops, hardwood floors, and dark blue walls. A small dining table with wooden chairs is present, along with a potted plant and a wall-mounted TV. A photograph hangs on the wall, and a rug lies on the floor.]()
Strategic Kitchen Upgrade
After – Surface & Finish Enhancements
- New durable countertops
- Stylish and functional backsplash
-
![Modern kitchen with a white marble countertop and sunflowers in a vase. Two wooden chairs with woven seats are next to the table. A framed photo collage is on the blue wall. Natural light comes from a nearby window.]()
Strategic Kitchen Upgrade
After – Peninsula Adds Function & Flow
- Created additional prep space and seating
- Improved overall usability without altering the footprint
-
![Modern kitchen with white cabinets and a stainless steel espresso machine on the counter.]()
Strategic Kitchen Upgrade
After – Built-In Appliances for a Seamless Look
- Installed panel-ready refrigerator and dishwasher
- Replaced all major appliances for a modern feel -
![Modern kitchen with white cabinets, marble countertops, dark blue walls, stainless steel appliances, and a patterned rug on wooden flooring.]()
Strategic Kitchen Upgrade
After – Smart Trash Solution & Cabinet Upgrades
- Custom cabinetry for built-in trash and recycling
- Sleek cabinet hardware and new lighting for a polished finish
-
![Pantry with kitchen appliances, including toaster ovens, a coffee maker, and an air fryer on marble countertops. Shelving holds storage bins and food items.]()
Strategic Kitchen Upgrade
After - Custom Appliance Area and Storage
- We transformed this underutilized pantry to add storage and functionality
- Creating a countertop to hold all small appliances
- Adding shelving to maximize kitchen storage
-
![A cozy living room with a dark leather sofa, patterned throw pillows, and a comfortable armchair. The walls are decorated with an eclectic mix of framed artworks including posters, illustrations, and photographs. Notable pieces include vintage comic covers and a "Don't Give Up The Ship" nautical sign. Lighting is provided by recessed ceiling lights, and the overall atmosphere is warm and inviting.]()
Art Design and Installation
A returning client had a large, underutilized wall space and asked for help bringing it to life. We collaborated on layout and selections, then sourced and installed an eclectic mix of artwork and memorabilia to reflect their personal style. The result is a dynamic gallery wall that adds warmth, character, and a personal story to their living space.
Looking to turn an empty wall into a statement piece? We can help from concept to install.
-
![Spacious attic bedroom with white sloped ceiling, wooden flooring, green upholstered chaise lounge, gray fur throw, and skylights. Open walk-in closet and additional room visible in the background.]()
Attic Room Addition
Before – Inefficient Attic Layout
The original attic room was spacious but contained underutilized space.l The client’s goal was to create an additional bedroom while maintaining a sense of openness and maximizing natural light. -
![Construction site with wooden framing and exposed electrical wiring; room covered with protective floor material and scattered tools.]()
Attic Room Addition
During – Framing & Systems Work
We reconfigured the layout by removing an existing closet and framing out a room.
- Full demolition of existing layout- Framing and wall construction
- Electrical updates and new lighting
- Skylight installation for natural light and ventilation
- New doorways, custom trim, drywall, patching, and painting
-
![Room with multiple paint swatches on walls, including greens and neutrals, under a skylight. Floor protected with paper and tape, construction materials present.]()
Attic Room Addition
During – Finish Selection
We worked closely with the client to choose the right finishes that reflected their style and supported the new function of the space.- Paint color consultations
- Furniture and rug selection assistance
- Coordination for cohesive design
-
Attic Room Addition
After – Private Entry Space
The new bedroom entry was designed to separate the room while also creating privacy without closing off the attic’s natural light flow. -
Attic Room Addition
After – Completed Interior
The finished space is bright, functional, and thoughtfully designed to meet the evolving needs of a growing family — all within the existing footprint. -
![A small staircase with wooden steps and beige walls, featuring a wooden handrail against a gray wall, partially enclosed by an open door.]()
Stair Replacement and Code Compliance
The set of stairs leading to a third-floor bedroom was deteriorating, not within code, and all around unsafe. Our direction was to build something aesthetically pleasing, functional, and safe.
- Remove existing stairs
- Custom stair treads and risers
- Update the molding and doors
- Install new handrails
The end result allows the client's family to access the third floor safely and efficiently.
Have an unsafe staircase? We can help.
-
![Cozy living room with green sofa, white rug, wooden coffee table, and side tables with lamps.]()
Closet Addition in Bedroom
Before – No Built-In Storage
The original bedroom had minimal closet space, which limited its usability. Our goal was to integrate a closet that matched the home’s character and design. -
![Interior room under renovation, with taped floors, unpainted walls, closed closet doors, and a large mirror.]()
Closet Addition in Bedroom
During – Construction Process
We seamlessly added storage by designing a custom closet that felt original to the space.- Layout planning and integration
- Framing and drywall
- Custom doors and trim work
- Final paint and finishing touches
-
![Bedroom with brown leather chair and ottoman, white curtains, open closets with white doors, dark green walls, wood floor, and ceiling lights.]()
Closet Addition in Bedroom
After – Seamless Storage Solution
The finished closet offers practical storage while maintaining the room’s aesthetic. It blends in beautifully, adding functionality without compromising style. -
![Laundry room with washer and dryer, metal sink, and grooming equipment]()
Dog Wash + Washer & Dryer Install
A basic garage was transformed into a highly functional utility space featuring a dedicated dog wash and upgraded laundry area. The client wanted to maximize the underutilized corner of the garage while keeping it clean, efficient, and organized.
- New plumbing lines for washer, dryer, and dog wash
- Electrical routing and appliance hookups
- Custom countertops for folding and grooming
- Built-in storage and support framing
The result is a smart, multi-purpose setup that combines convenience and care for both pets and people.
Looking to upgrade your utility space? We’ll help design and build a solution that works for your lifestyle. -
![Modern kitchen with wooden cabinets, stainless steel appliances, a tile countertop, and a track lighting system.]()
Stylish Kitchen Upgrade on a Budget
Before – Outdated but Full of Potential
The kitchen felt tired and dated, but the client had a modest budget and hoped to maximize impact with targeted improvements. -
![Modern kitchen with wooden ceiling, light green cabinets, stainless steel appliances, wooden island with bar stools, and track lighting.]()
Stylish Kitchen Upgrade on a Budget
After – Strategic, Cost-Efficient Refresh
We delivered a fresh, clean, and modern look with budget-conscious choices that packed a visual punch.- Cabinetry repainted for a fresh look
- New backsplash installed
- Countertops and sink replaced
- All appliances upgraded
Looking to upgrade your kitchen without breaking the bank? Let’s make it happen. -
![Modern shower with glass doors, brown textured walls, silver showerhead, and white base.]()
Shower Resurfacing with Micro Cement
This guest bathroom had outdated tile and failing plumbing behind the walls. We reimagined the space with a clean, seamless micro cement finish that’s both modern and durable.
- Demo of existing tile and damaged substrate
- New plumbing valves and controls
- Waterproofing and backer board installation
- Multi-step micro cement surfacing
The result is a stylish, low-maintenance shower finish that makes a lasting impression on every guest.
-
![Bathroom with shower and sink. The shower has sliding glass doors, and the sink is accompanied by a mirror and towel holder.]()
Complete Bathroom Remodel
Before - Bathroom Renovation
After reviewing this bathroom, we determined the only option was a complete gut remodel.
-
![Small bathroom with a white bathtub, gray vanity with sink, toilet, dark hexagonal tile flooring, marble-patterned wall tiles, wall mirror with light, and a white shower curtain.]()
Complete Bathroom Remodel
Complete - Bathroom Transformation
We took the room down to the studs to create a fresh, modern, and highly functional space. Every element was carefully selected to enhance both aesthetics and durability.
- Full Gut Renovation
- New Tile Flooring
- Upgraded Bathtub & Quartz Surround
- Custom Vanity & Cabinetry
- Fresh Paint

